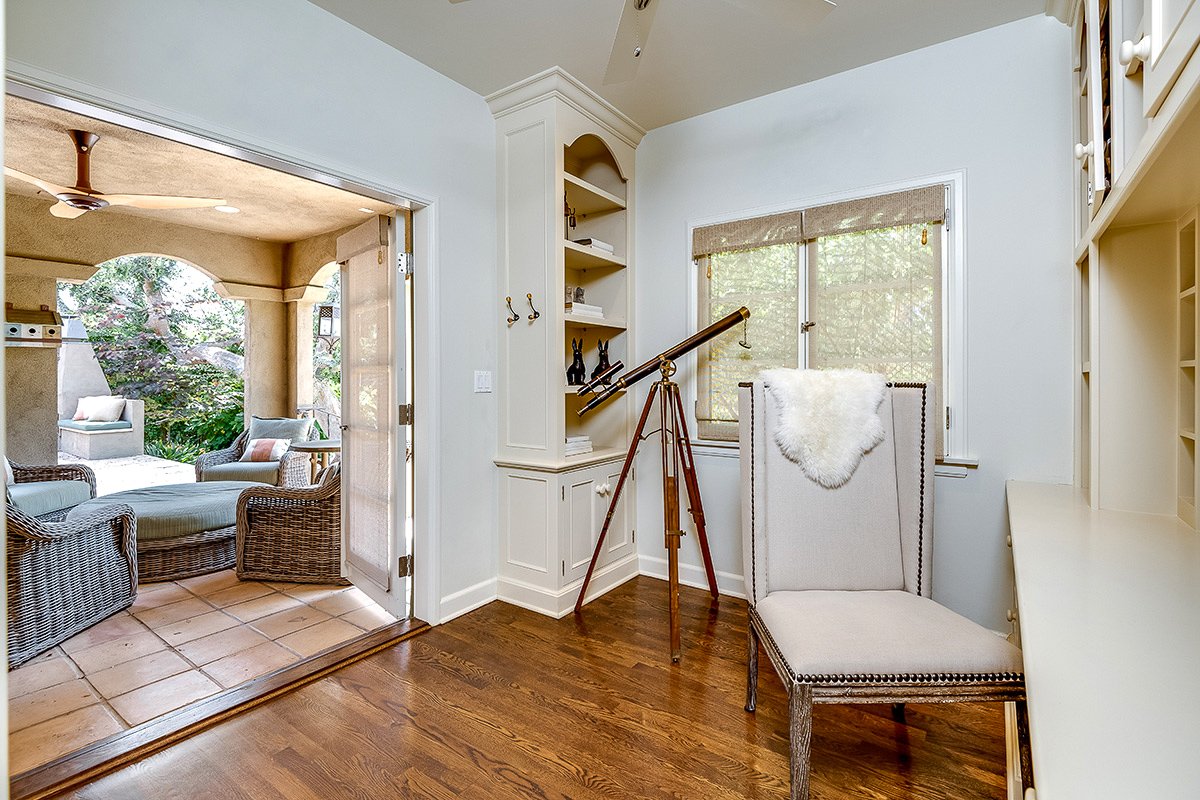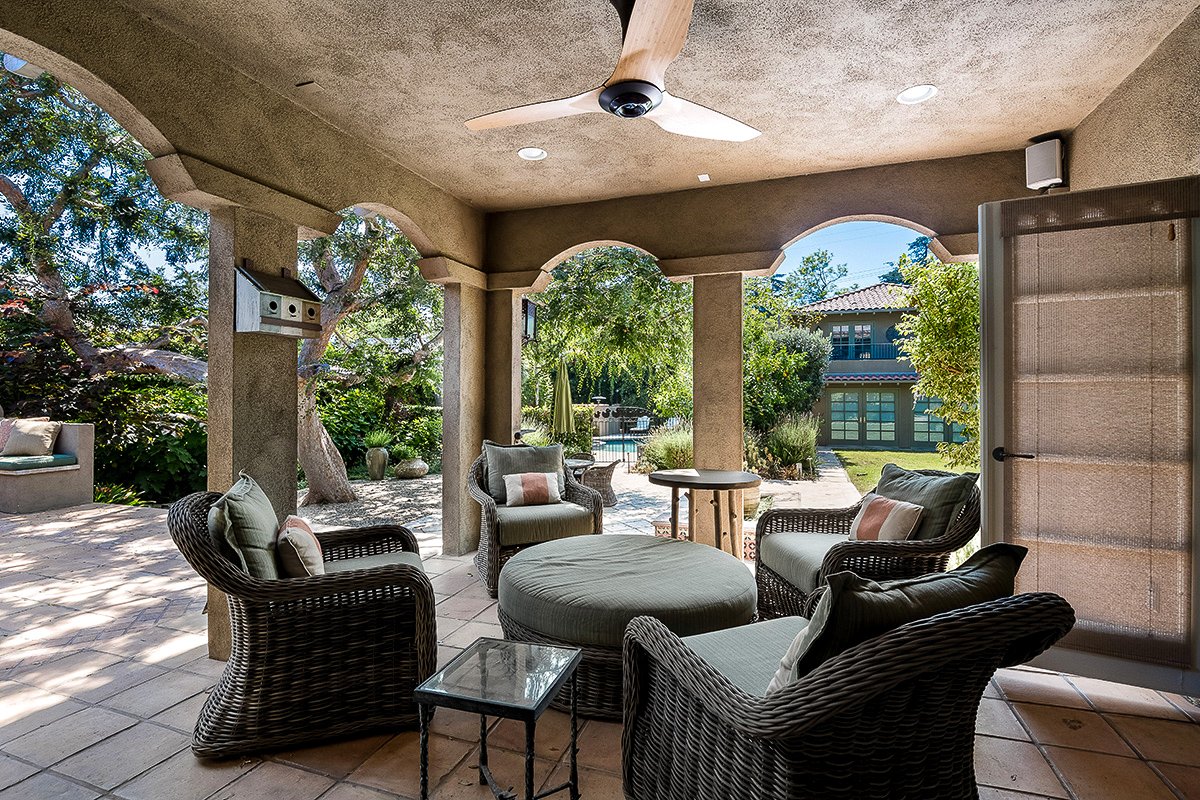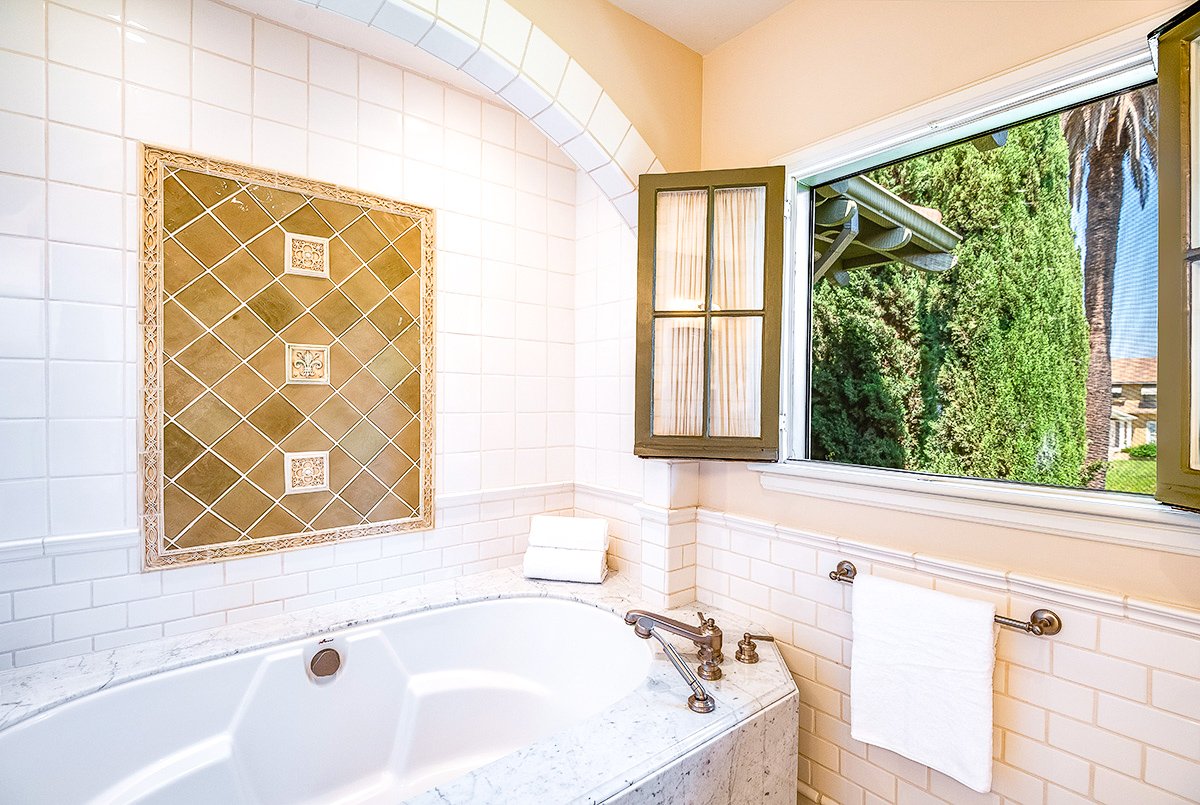Van Ness
In addition to updating several of the existing rooms of this 5,000+ square foot Hancock Park home, this extensive remodel included construction of a new guest house & garage, and required relocation of the existing utilities, and swimming pool.
























Credits
General Contractor
Combined Construction Services, Inc.
Architect / Interior Designer
Newman & Wolen Design
