Maple
CCS completed a major remodel of this Beverly Hills home, originally built in the 1920’s. The program expanded the original footprint from approximately 5,000 to 9,000 square feet by adding an extension at the rear of the house, building a second floor, digging out a new basement under the existing structure, and constructing a new guest house. The scope of work included the installation of a new home theater with extensive A/V throughout both buildings, a new swimming pool, and a modern lighting control system.



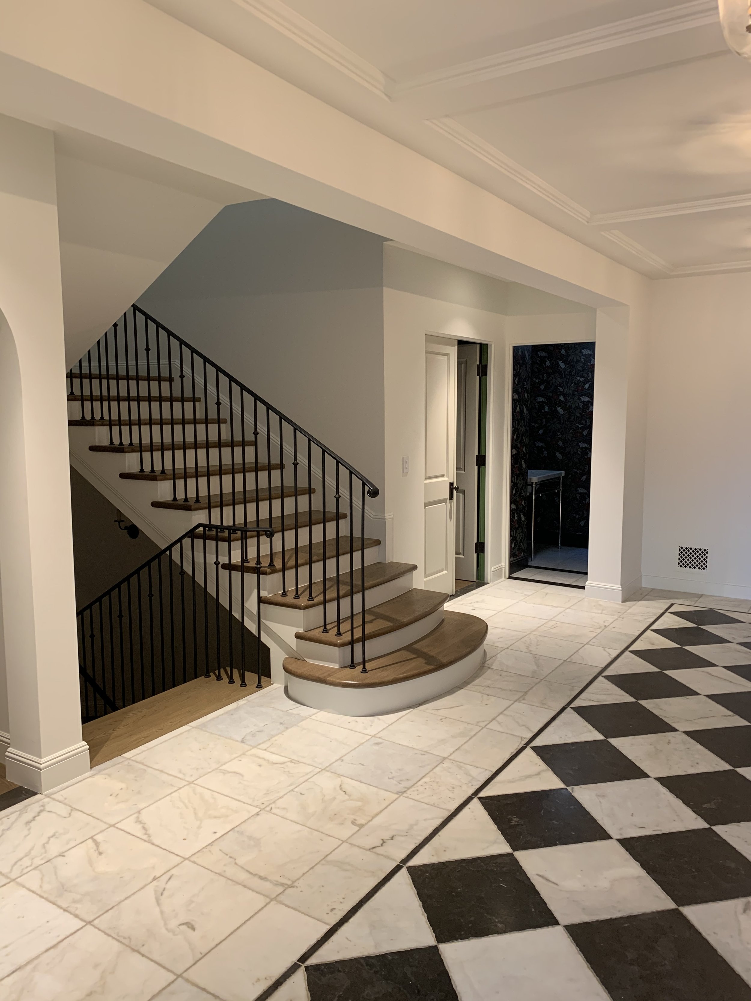


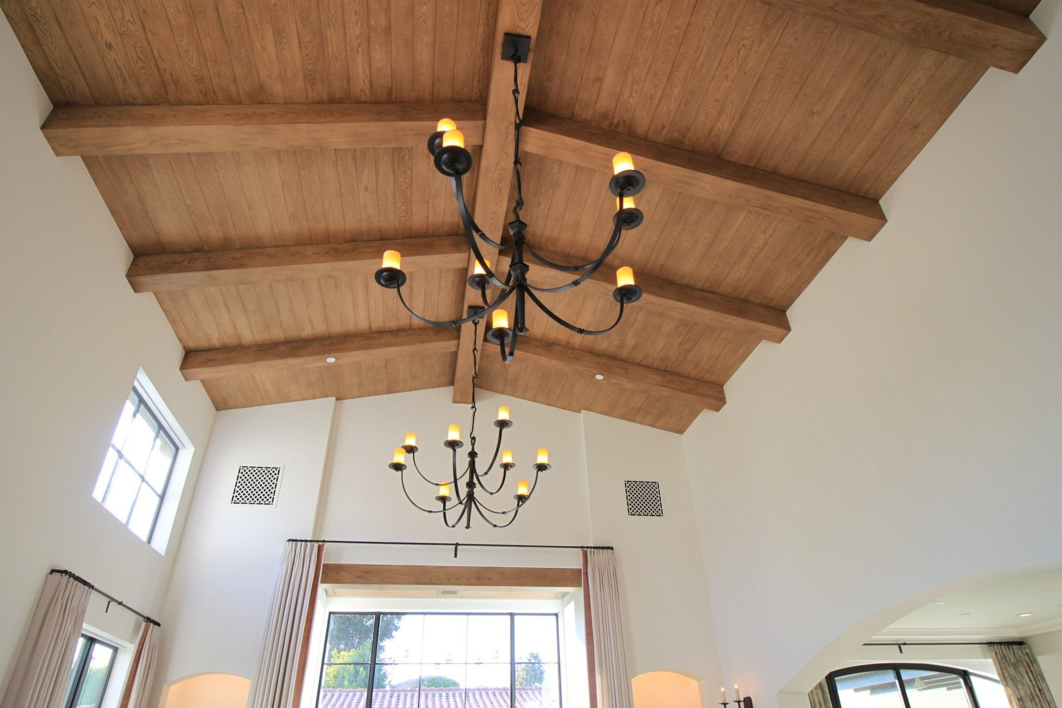
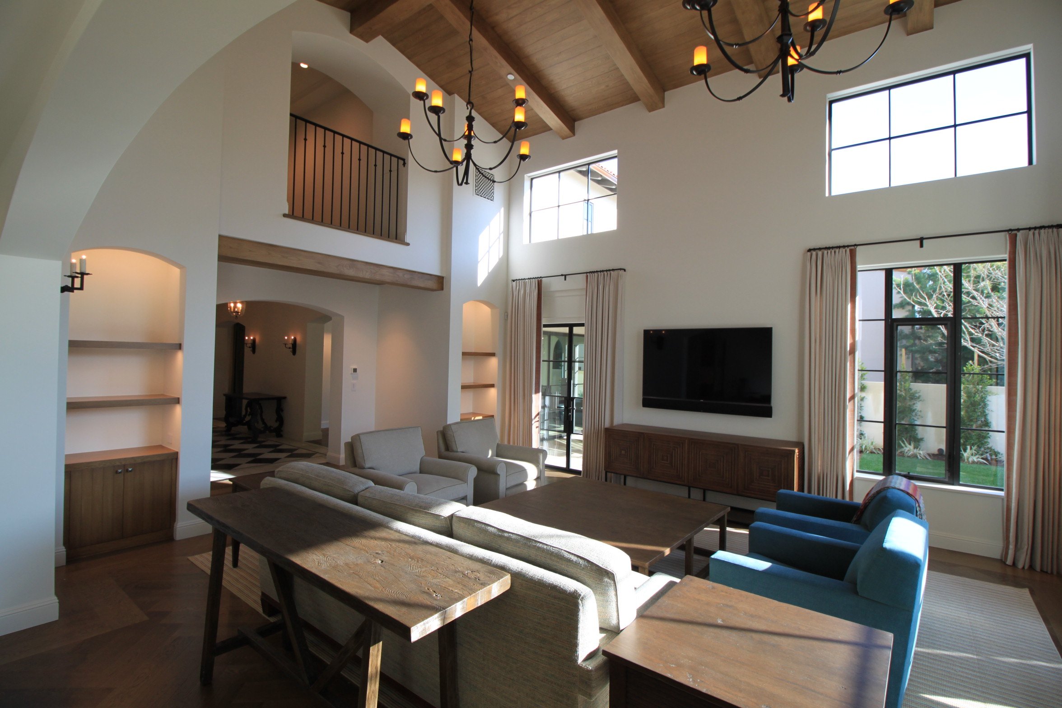

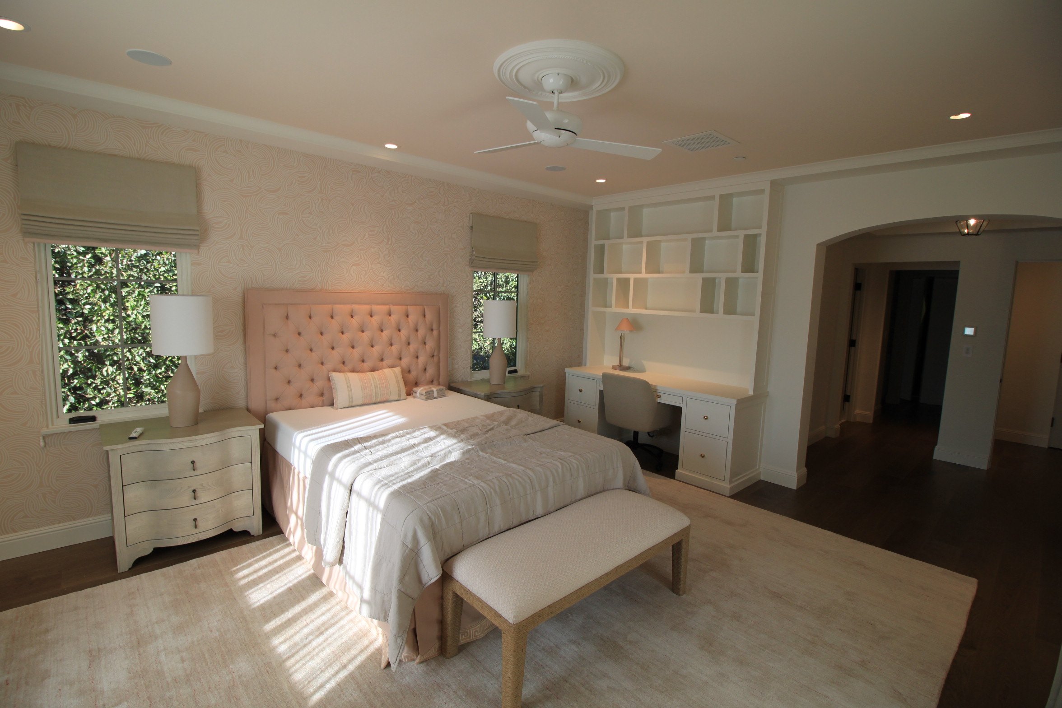

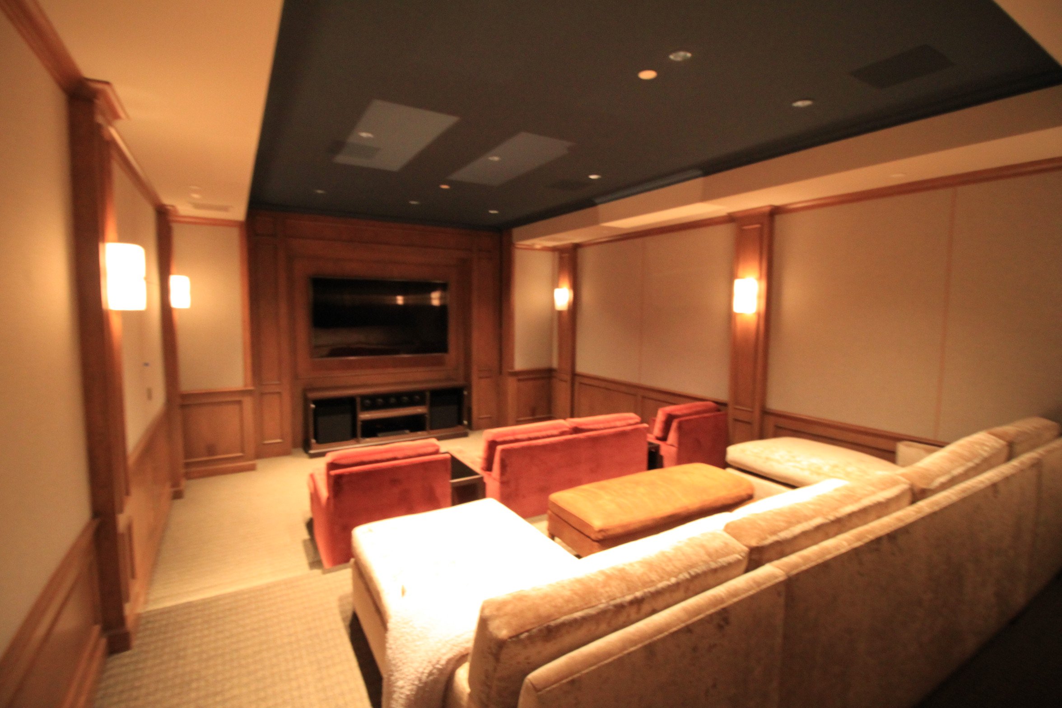


Credits
General Contractor
Combined Construction Services, Inc.
Interior Designer
Nancy Isaacs Interior Design
