Arden
This major Hancock Park remodel project included a new kitchen, bathrooms, and an addition, with restoration of the original doors & mouldings.
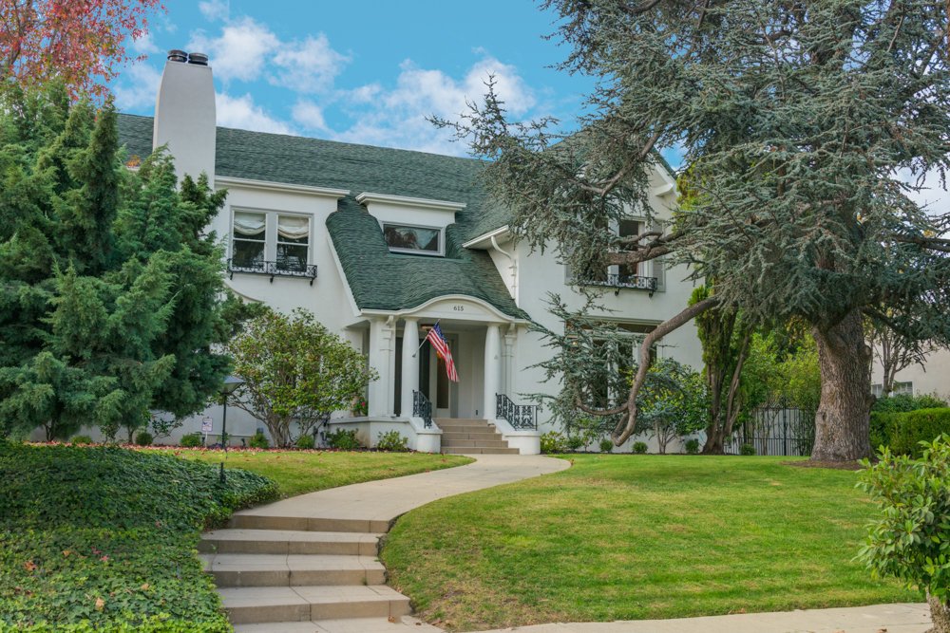
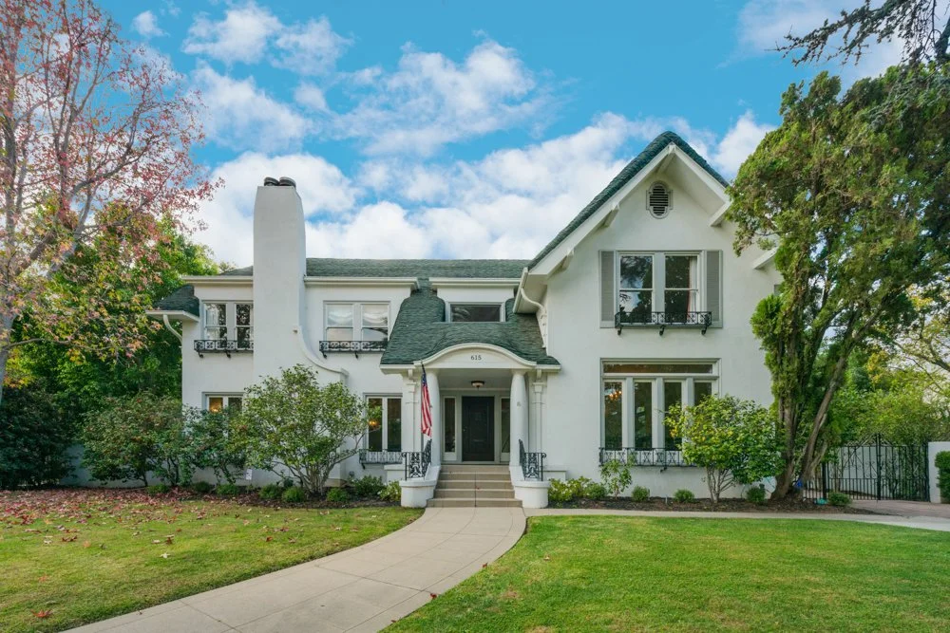
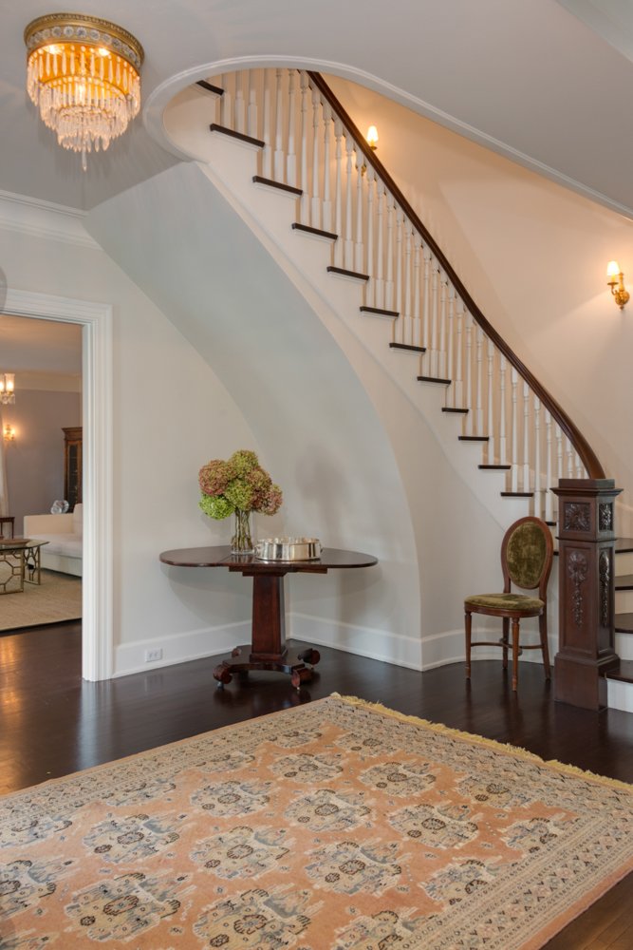




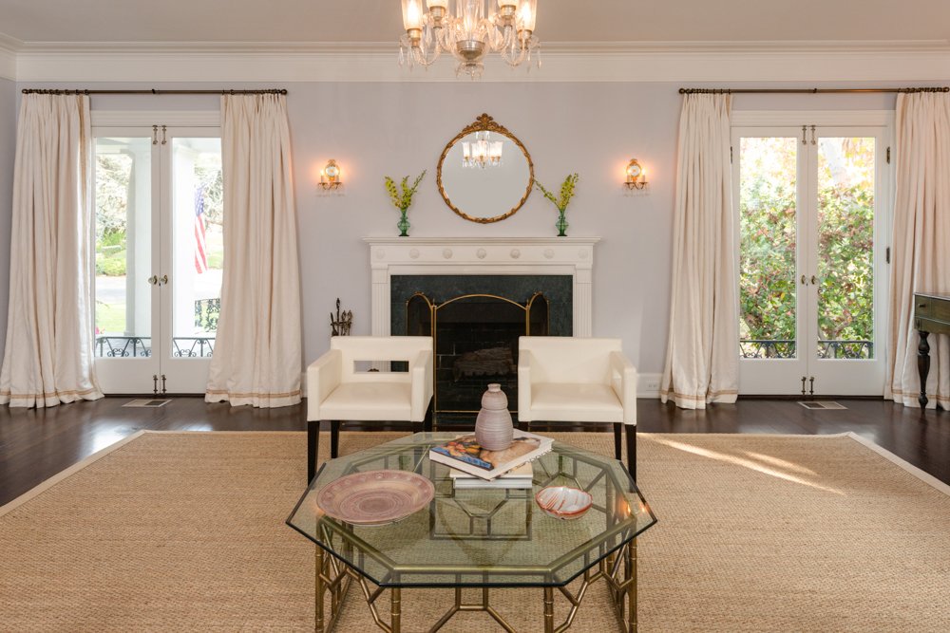
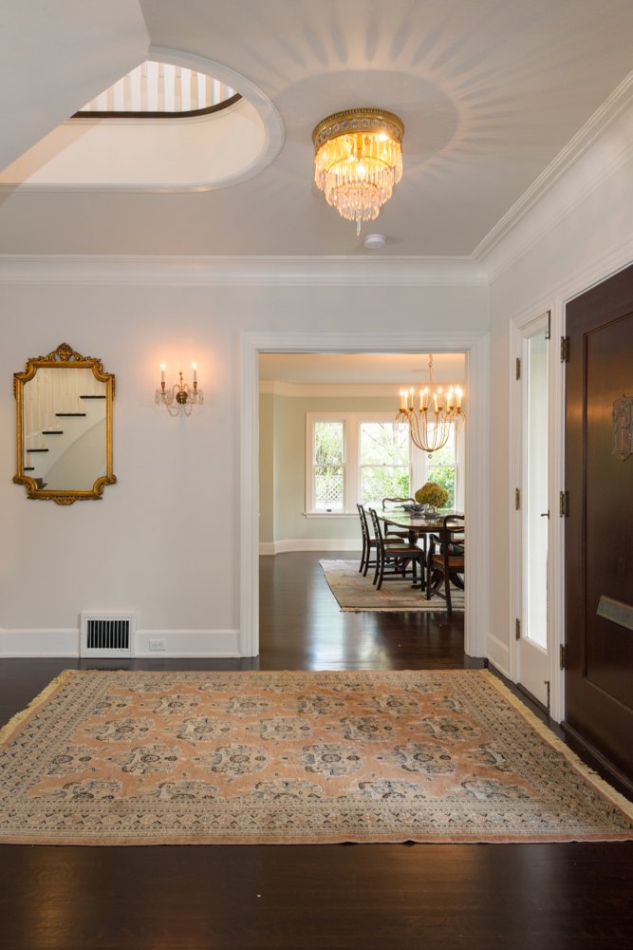


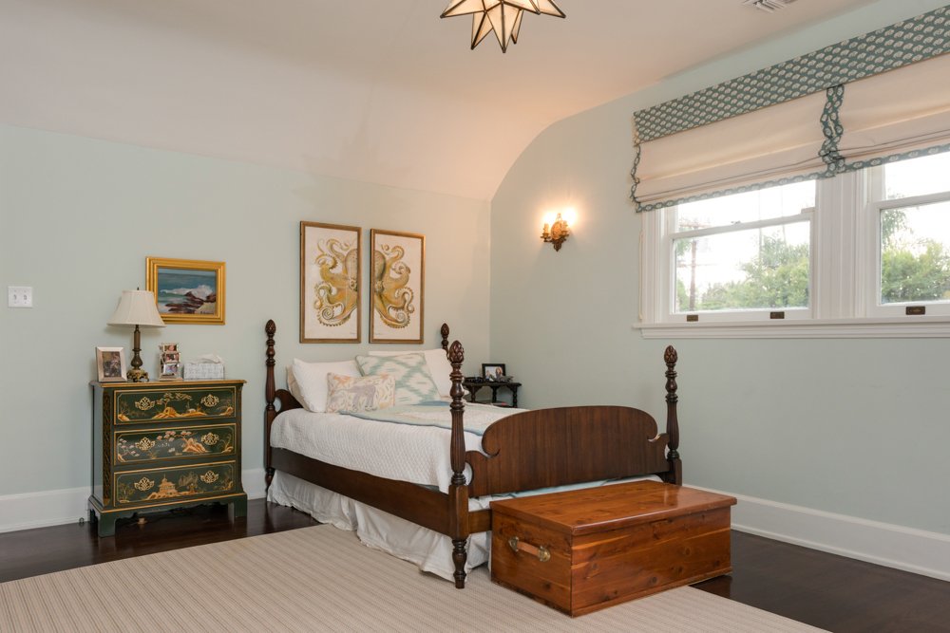






Credits
General Contractor
Combined Construction Services, Inc.
Architect
Bohl Architects
